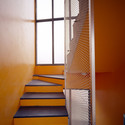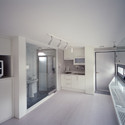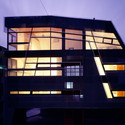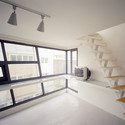
-
Architects: Moon Hoon
- Area: 117 m²
- Year: 2012
-
Photographs:Moon Jeongsik

Text description provided by the architects. Clent & Me: The client made many concessions to me, while helping me much. She often said I had an obsessive character “ why don’t you buy this house ?, I will sell it to you.”

Builder & me: I am sure he felt way over himself accepting my requests. I have great respect for this man. He was often drunk and used to say, “ I am drunk again Mr. moon”.

Neighbors & me: many times was I called to the district office because of filed complaints by our dear neighbors.

Sextioned: The client’s plot was divided into two pieces when the city decided to put a road through her and her neighbors houses. Hence the name sprang- sextioned-symbolizing the act of cutting through. It is the concept of the house. The façade is the representation of the sectioned.

Site & codes: the shape of the land and the codes shape the basic form. The invisible height regulatory lines and other code lines define the volumes and angles of the house. How convenient!. The form is an inevitable result of maximization without any design intent. The codes and the shape of the land have designed the house.

Meshed: An exposed sextion is an exhibitionism of real-life situations. Covering the sextion with the panty-hose like material can be compared to a women wearing her stockings, even more emphasizing the sexiness… by hiding a little…
Expanded metal finish effect: The heavy concrete and the sharp angles are blurred by another skin of expanded metal.



























